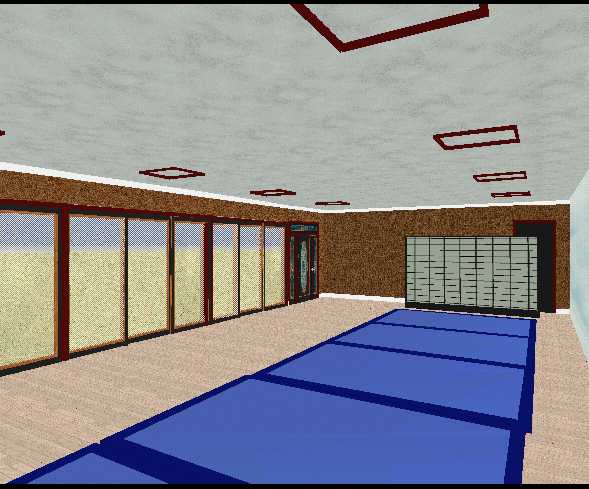Blade |
"... The buildings here are all done in a shimmering silver stone that thrums with energy. ..."
"... This sprawling building seems to have three different sections: one with floor mats and mirrors for various types of martial arts training, a second to practice with various different kinds of weapons, and another seems to be an obstacle course. ..."
"... The dojo is relatively small (space being a premium on the base, after all), but it could comfortably fit two or three dozen participants for classes or the like. Some of the training equipment would have to be replaced, and the overall motif of the building is that of a pseudo-asian decor (if perhaps a bit utilitarian). In addition the the large training hall, there are three bathrooms (male, female and other) and a unisex shower room on the first floor, and two decently-sized offices and two storerooms on the second. One of the offices overlooks the training hall through large plate-glass windows. ..."
The golden stone street sparkles in front of the entrance to the dojo, its shimmering silver walls a beautiful counterpoint that only emphasizes the minimalist decor inside. The entire front wall of the building is paneled in glass, allowing a clear view of the stark, though elegant, rooms inside.
One room is completely empty with doors leading to rooms behind it. The other boasts a mirrored wall, a carved screen shielding the door from the rest of the room, and blue floormats. Also in this room is a glass case on a table centered on the window wall. Inside the case are colorful and detailed origami figures, recognizable as those who helped to restore the dojo.
An origami figure of Blade stands in the unarmed practice room, splitting her time between the people in there and those in the weapons practice room next door. Gil and Elysn - one with spells and one with cloth - clean the unarmed practice room with Mr. Bear's help, as Gears starts to make sense of the array of equipment boxes on the floor. Aiden sets up a refreshment area, having generously brought food and drink for the crew, and speaks with Jastus, who is cleaning the weapons practice room. Wocket and Jake work together in one area of the obstacle course, putting new machines together, while Gynessa, across the room, tears down the old ones. Linznoor scans the structure for unsafe construction and hidden rooms, and contributes some of his spells to fix the minor damage he finds. Monty and his industrial painting droid spray new paint on the clean walls, while Vixen marches into the bathrooms, following a grinning Fredo. Brolak helps remove old machines and position new ones, and a set of kobolds help wherever necessary. Even the kobold Ambassador and his Champion are represented, inspecting the dojo for its suitability for kobold use.
 |
 |
First Floor View from above The weapons practice room is at the top left, the martial arts training area at the bottom, and the obstacle course at the right. The showers and bathrooms are under the second floor. Note: the brown-bordered rectangles lined up in the rooms are skylights. The blue wall in the martial arts area is mirrored, and the blue rectangles are floor mats. There is a shoji screen concealing the door to the weapons practice room, and another in the obstacle course concealing the stairs and the door to the bathrooms and showers. |
Second Floor View from above The second office is at the upper left, the main office / lounge at the bottom, and the two storage rooms at the top. The spiral stairs behind the shoji screens in the obstacle course rise to the bottom right portion of the hallway. |
 |
 |
 |
 |
 |
 |
 |
 |
Original material © Maryrita Steinhour,
2002, 2004.
All other material is the property of its
respective copyright owners.